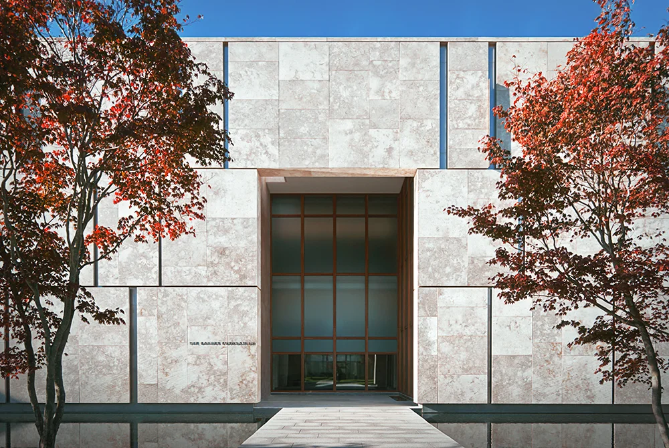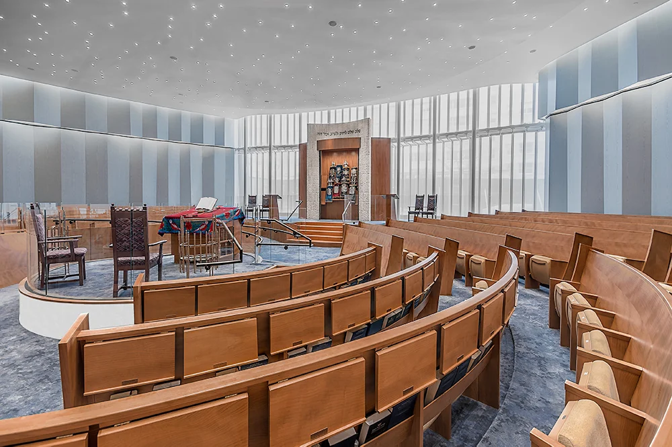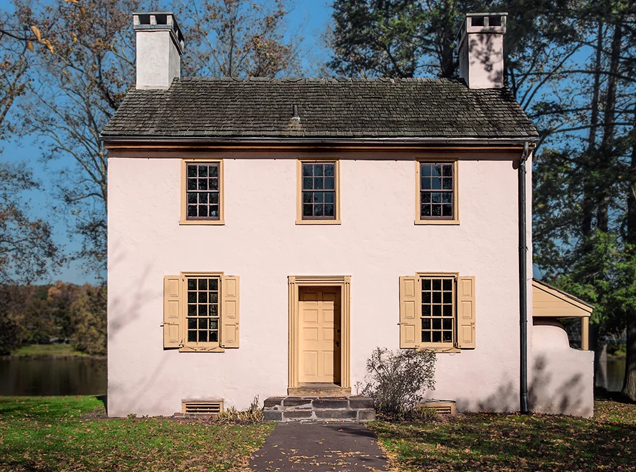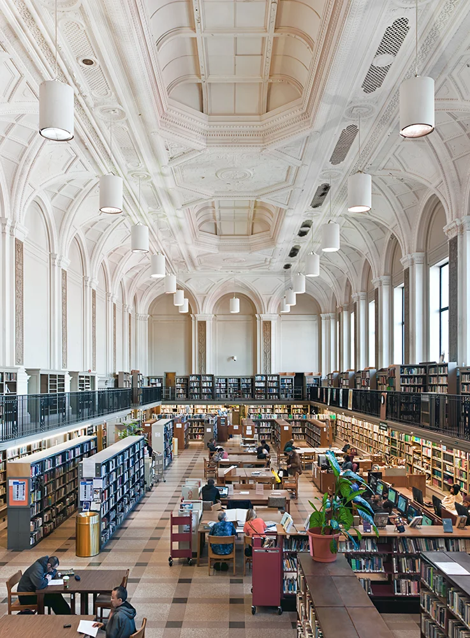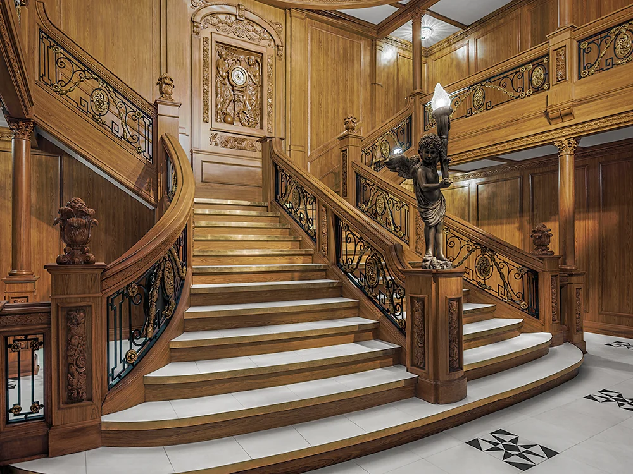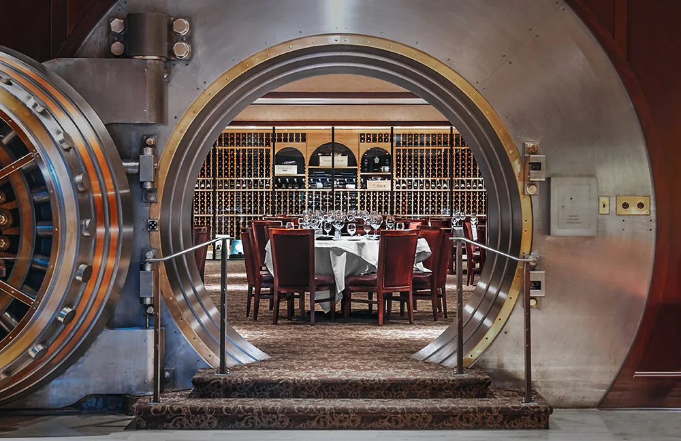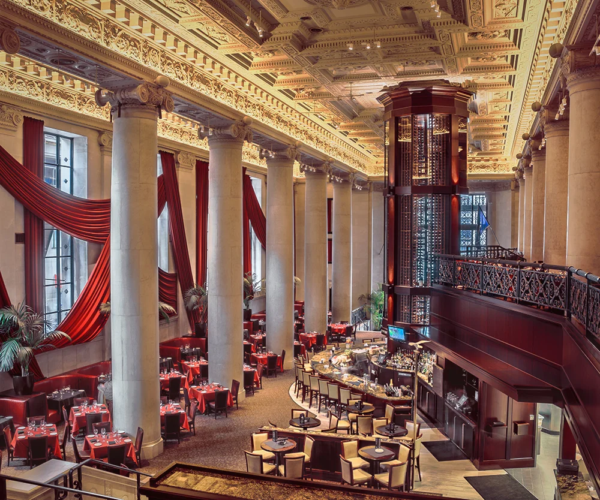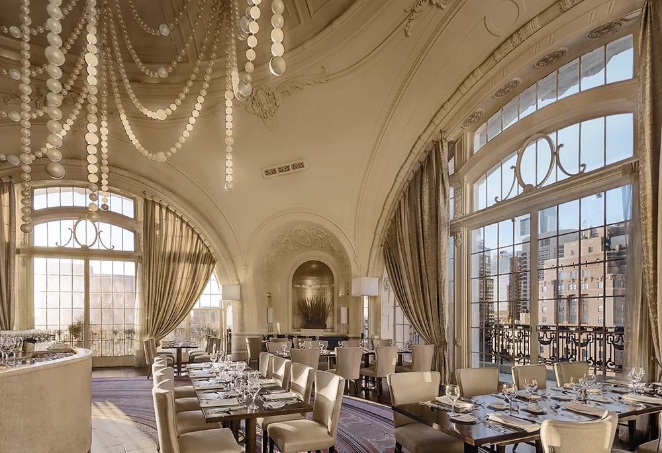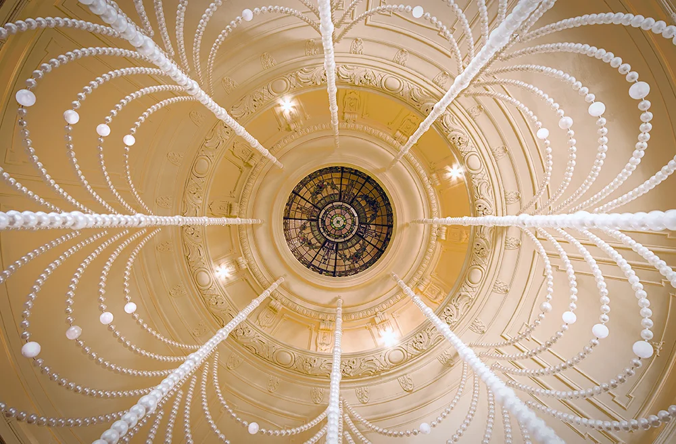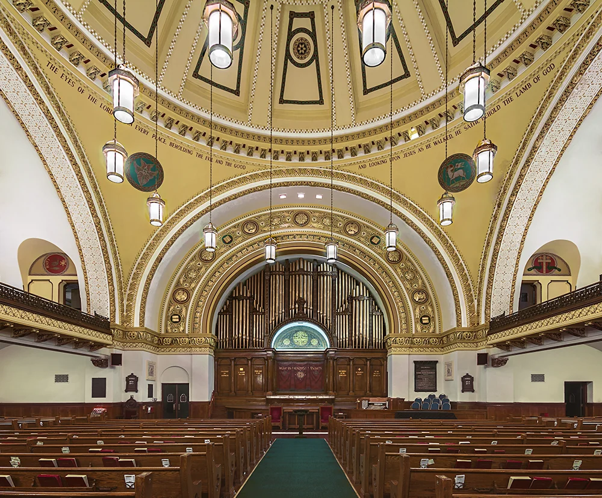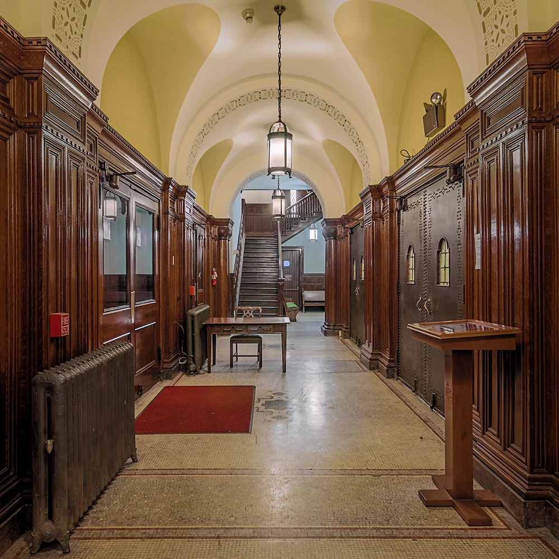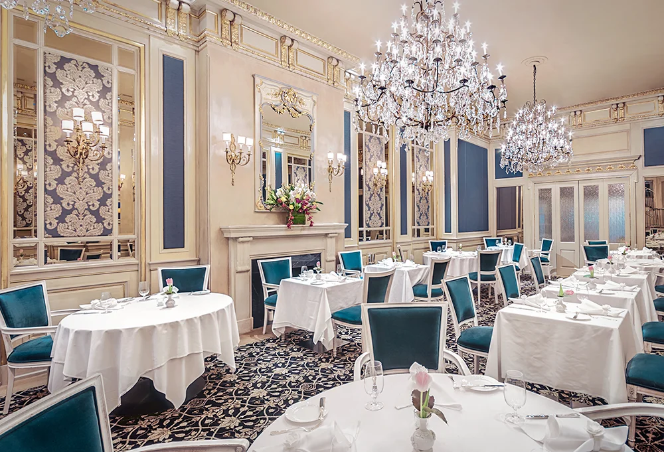First-Class forward A-Deck Grand Staircase
On the night of April 14, 1912, the luxury trans-Atlantic liner, "Titanic" struck an iceberg on her maiden voyage at 11:40 p.m. She sank within two and a half hours out in the icy waters, in the middle of the open sea. The sinking killed over 1,500 of the 2,200 passengers and crew that were on board, because of the ship's lack of efficient space on the life boats that she was carrying. A disaster that has been one of the worst in maritime history and one that has forever changed the regulations for ships being out to sea.
"Titanic" sailed during the height of the Edwardian Era of the early twentieth century. In 1912, business in trans-Atlantic crossings was booming, especially for immigrants traveling in hope of finding the American Dream in a new country, traveling along with the wealthy businessmen and aristocrats of the day. The company that owned her, the "White Star Line" spared no expense on building and fitting out "Titanic's" interiors for all First, Second, and Third-Class spaces.
This is only the top landing of the ship's Grand Staircase. Onboard in its entirety, it was six stories tall, hand-carved from the finest red oak wood, and descended from the A-Deck down to the F-Deck of the ship, where the Swimming Pool and Turkish Bath's were located for use of First-Class passengers. Crowning the top of the staircase stood an elegant five-foot dome made of white glass and wrought-iron that symbolized the celestial heavens, that carried a fifty-bulb crystal chandelier at its center. The clock at the top landing is named "Honor and Glory Crowning Time" (shown here at precisely 11:40) designed by Charles Wilson, with paintings adorning the lower landings done by marine artist Norman Wilkinson. The staircase was designed using the English William and Mary style in the wood paneling and carvings, mixed with the French architectural style of Louis XIV, found in the iron work of the banisters and frame work of the dome. Located at the base of each landing was a bronze orimental cherub light fixture. The largest stood at the center banister on the top landing, with smaller ones placed on the outer banisters of the lower landings of B and C-Deck. On D-Deck, the center banister held a handsome candelabra at the entrance of the Reception Room, that lead into the First-Class Dining Saloon. There were also three elevators located behind the staircase as well for the use of First-Class passengers, one of the first times this feature was seen on a ship during this time.
The Titanic Artifact Exhibition, The Franklin Institute, Philadelphia, PA. 2013
